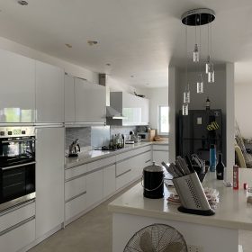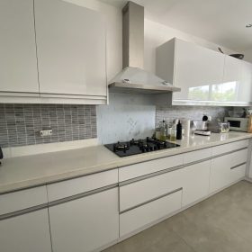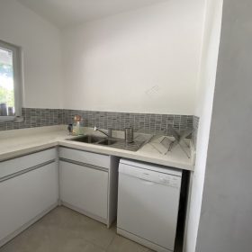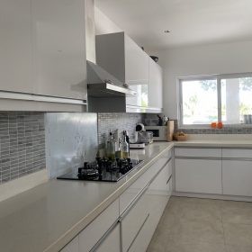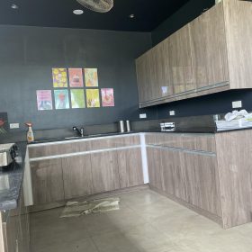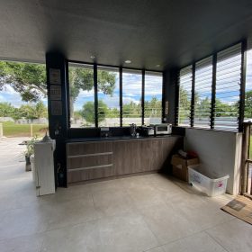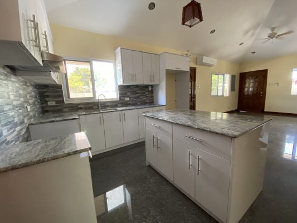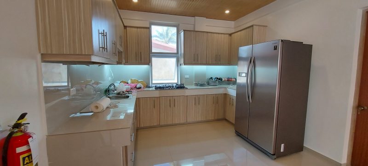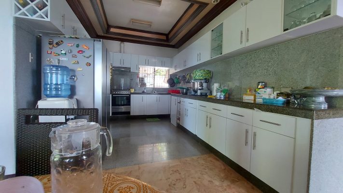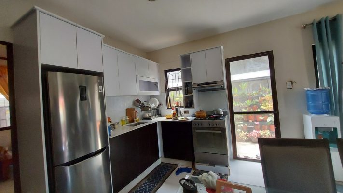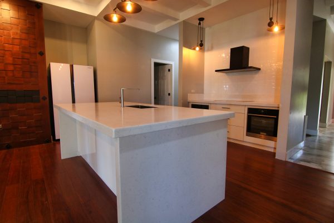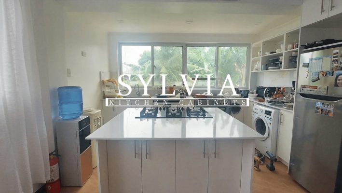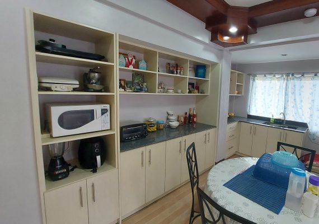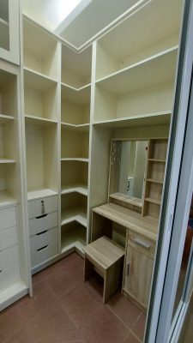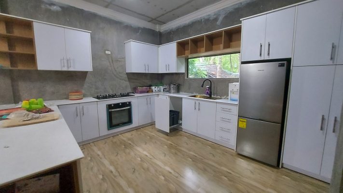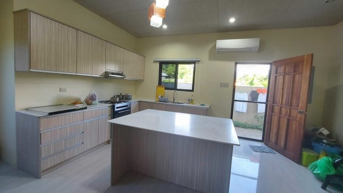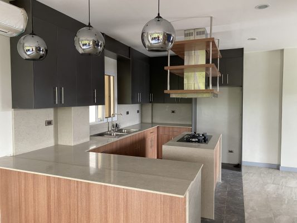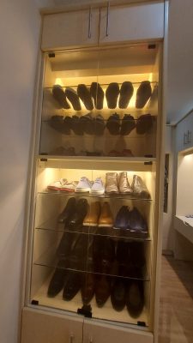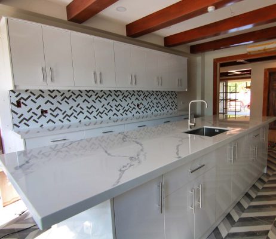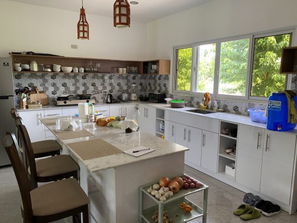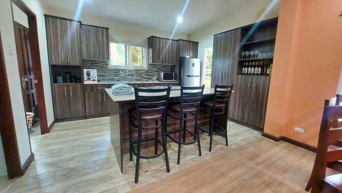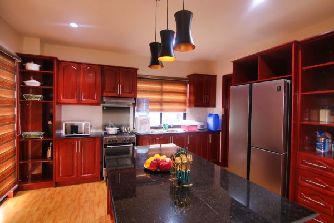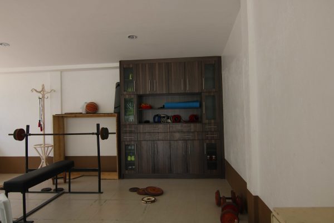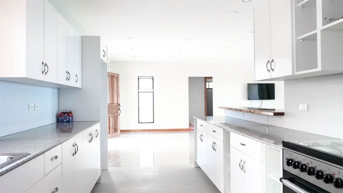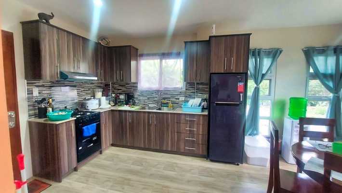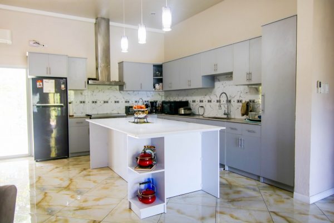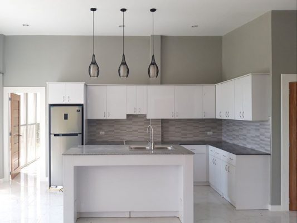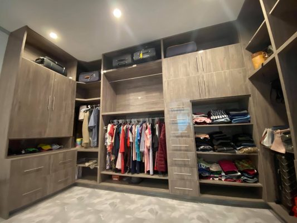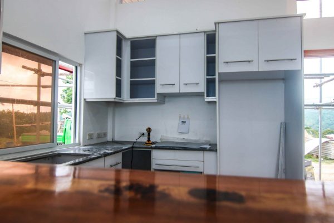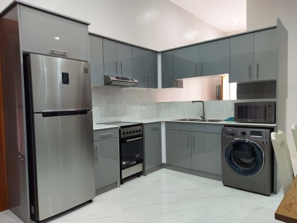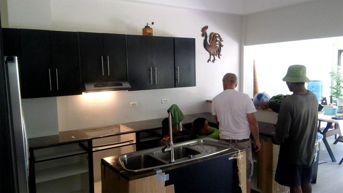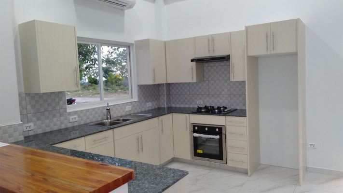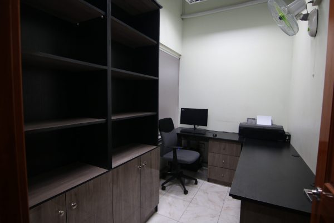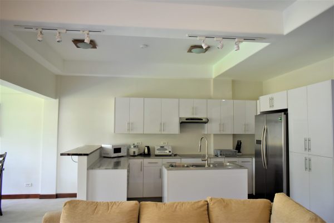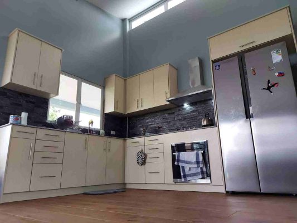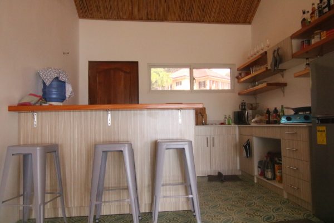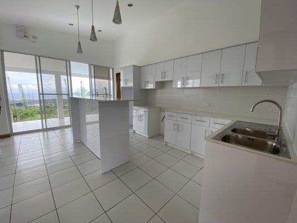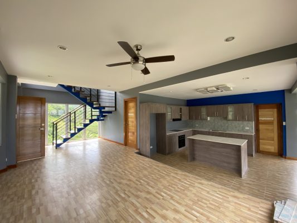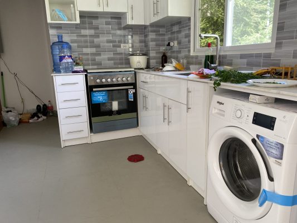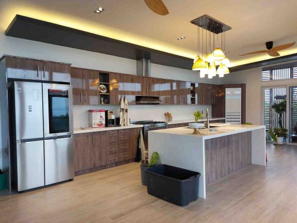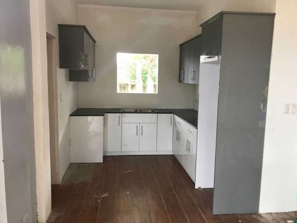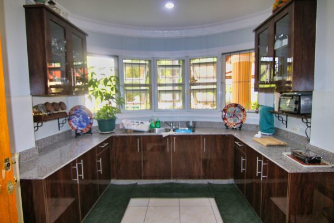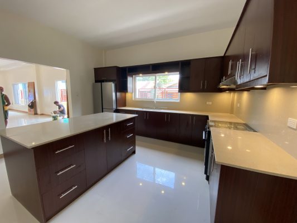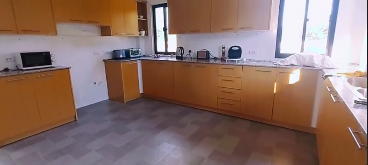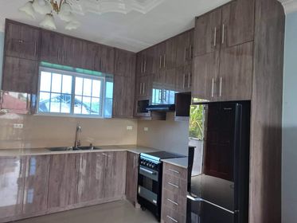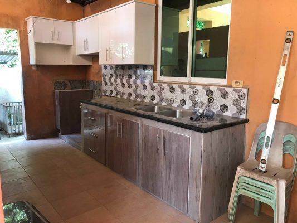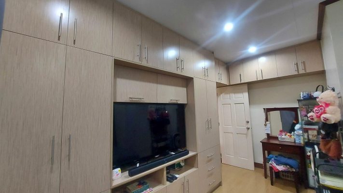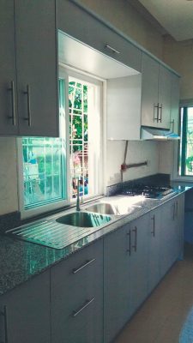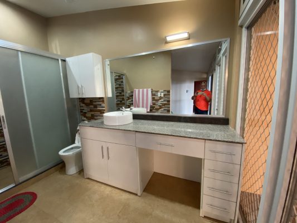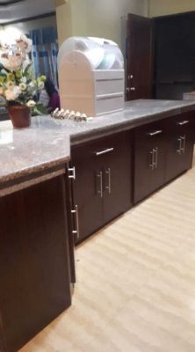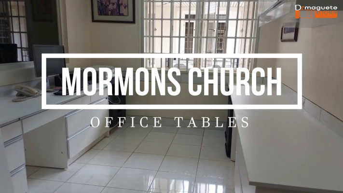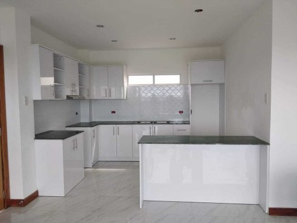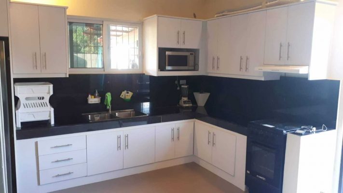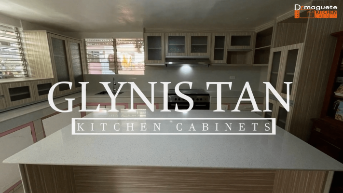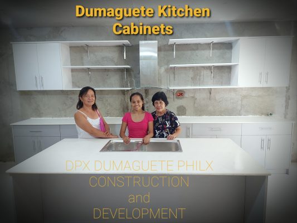Steve and Mae’s 2 Eye-Catching Kitchen Project
This 2 kitchen project included an eye catching main kitchen in the house and a dirty kitchen to be used by the house staff. The main indoor kitchen was a U-shaped design with a large center island and all built in appliances. The exterior dirty kitchen was a simple U-shaped design again which was beautiful, […]
This 2 kitchen project included an eye catching main kitchen in the house and a dirty kitchen to be used by the house staff. The main indoor kitchen was a U-shaped design with a large center island and all built in appliances. The exterior dirty kitchen was a simple U-shaped design again which was beautiful, but also extremely functional. Whether the clients are going to use the indoor, or the outdoor kitchen, we are confident that they will enjoy the functionality as well as be proud of showing off their beauty.
If you have a new house that needs any cabinetry of are looking at doing a reno kitchen project, Dumaguete Kitchen Cabinets would like to be a part of turning your dreams into reality. Feel fee to fill out the contact form here to get in touch with us. For any other construction needs, please consider all that Dumaguete PhilX Condev has to offer by browsing our main website
Steve and Mae’s Kitchen Project Gallery
| Specifications | |
| Client name | Steve and Mae |
| Location | Valencia, Negros Oriental |
| Purpose | Main Kitchen and Dirty Kitchen |
| Cabinetry style | Traditional Modern |
| Materials | |
| Basebox | White MDF |
| Faces | Glossy white MDF and Glossy Tortilla MDF |
| Countetops | Quartz |
| Hinges | Pneumatic & soft close |
| Drawer sliders | Soft close |
| Handles | Brushed stainless steel |
| Configuration | |
| Storage accessories | N/A |
| Water protection | Phenolic Board in High Humidly Areas |
| Storage windows | N/A |
| Backsplash | Quartz |
| Countertop drainage angle | 3° |
| Countertop overhang | 50mm |
| Storage size | 14 m3 |
| Life Expectancy | 15 Years |

