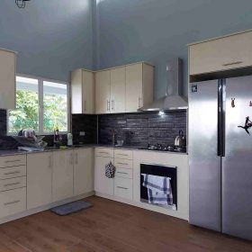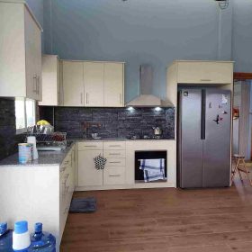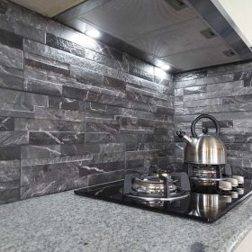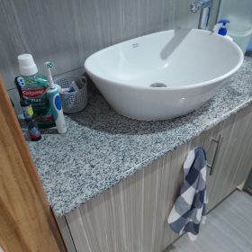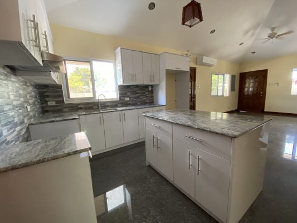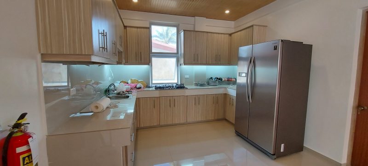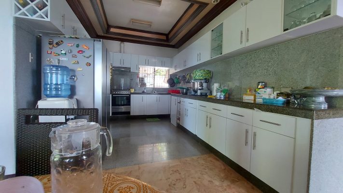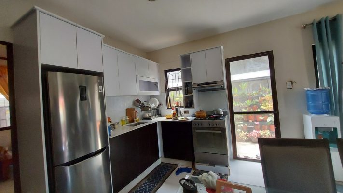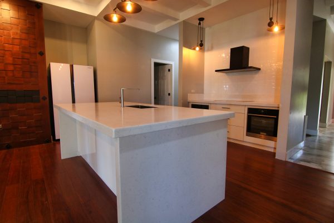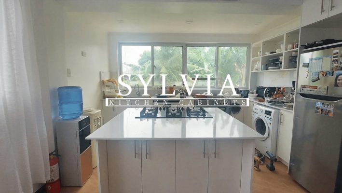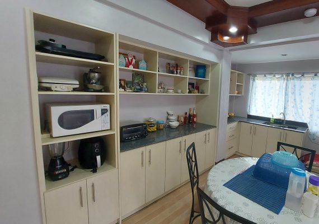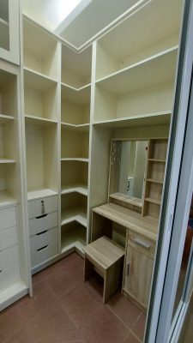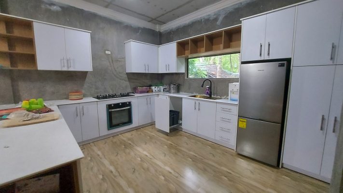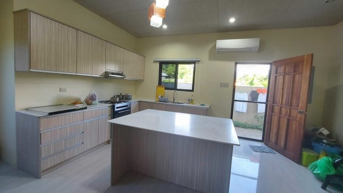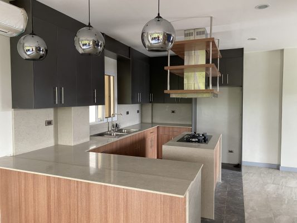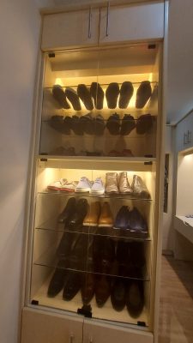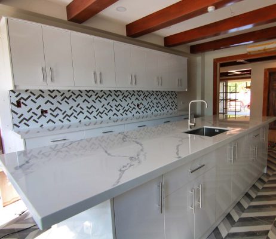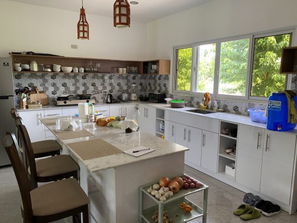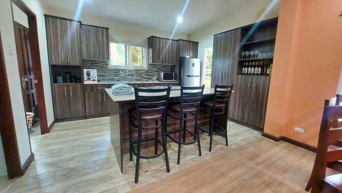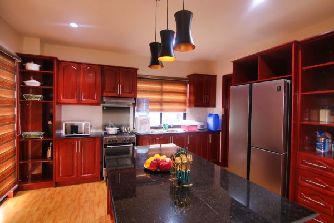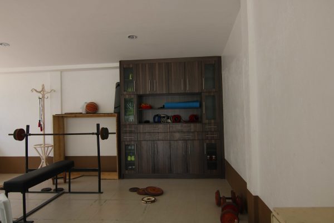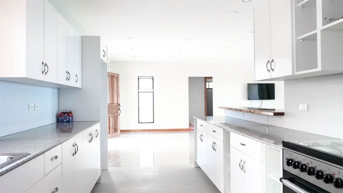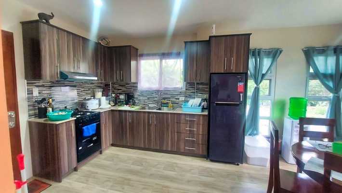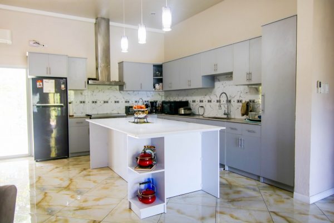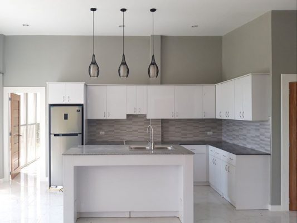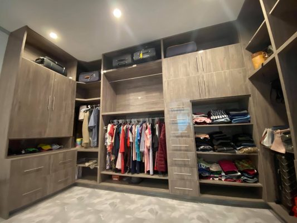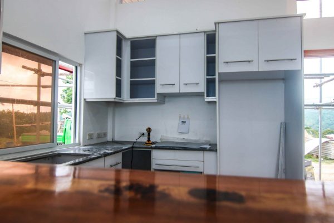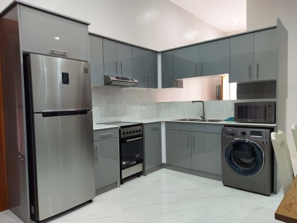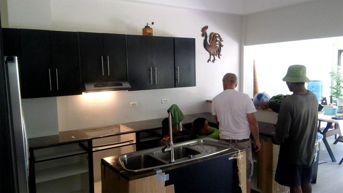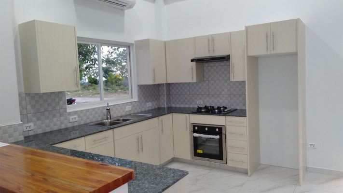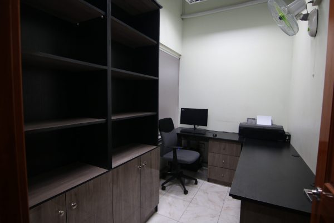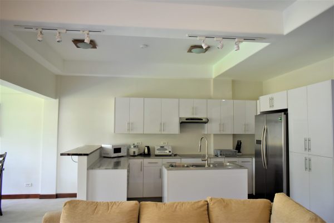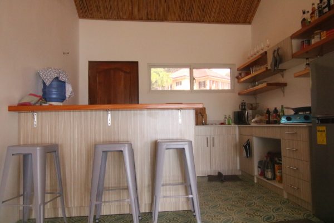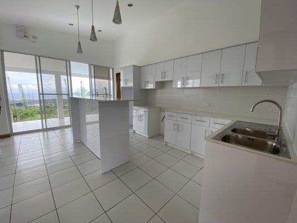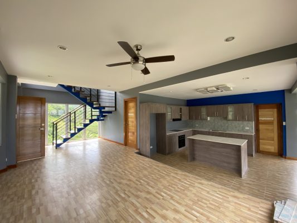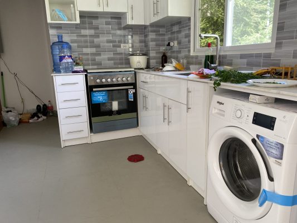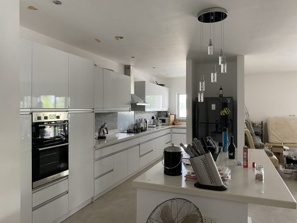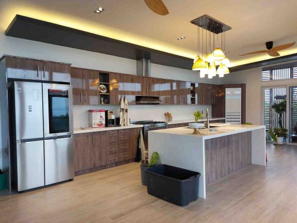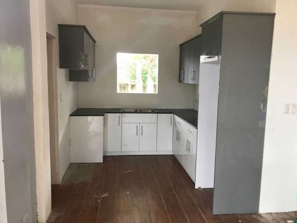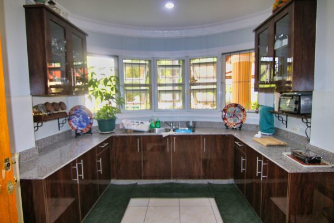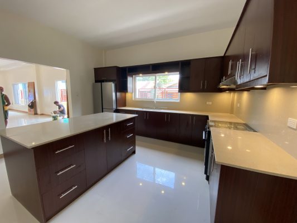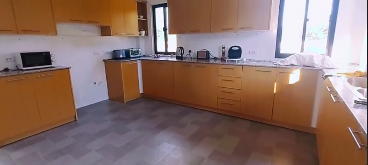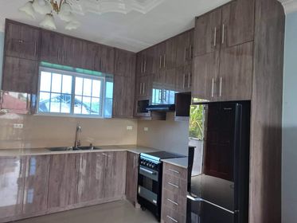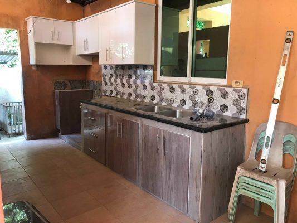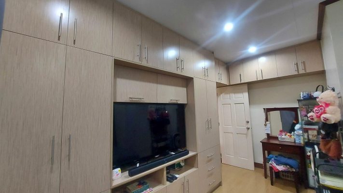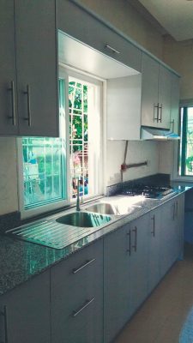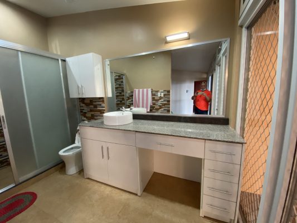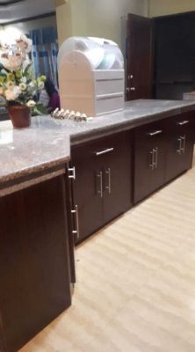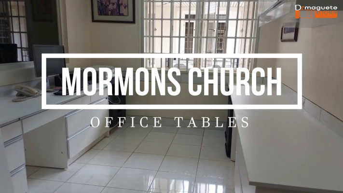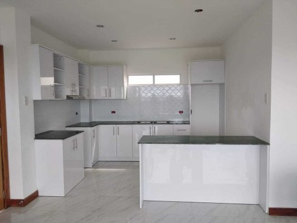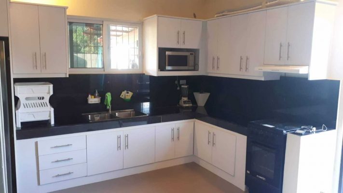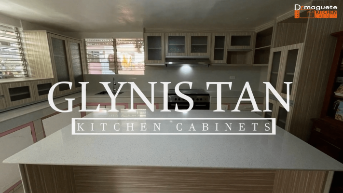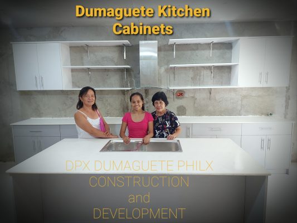Michael and Clare’s Quality Cabinetry
This cabinetry client had a home built for them by DPX Construction in the spectacular ocean-view Dauin Community of Tunga Tunga, developed by Metro Dumaguete Estates. They needed a kitchen cabinets, bedroom closets and washroom vanities and we were stoked to design and build the cabinetry for all of this. In the kitchen we used […]
This cabinetry client had a home built for them by DPX Construction in the spectacular ocean-view Dauin Community of Tunga Tunga, developed by Metro Dumaguete Estates. They needed a kitchen cabinets, bedroom closets and washroom vanities and we were stoked to design and build the cabinetry for all of this. In the kitchen we used a simple L shaped design with a window over the sink from which the clients could overlook the ocean. The bedroom closet was simple and made good use of limited space for a very functional result.
If you are building a new house or are interested in renovations, Dumaguete Kitchen Cabinetry can help out with design, fabrication , and installation. Contact us here
Michael and Clare’s Cabinetry Gallery
| Specifications | |
| Client name | Michael and Clare |
| Location | Dauin, Negros Oriental |
| Purpose | Kitchen, Washroom Vanities and Bedroom Closets |
| Cabinetry style | Traditional Modern |
| Materials | |
| Basebox | Matte White Particleboard |
| Faces | Whitewash MDF |
| Countetops | Granite |
| Hinges | Pneumatic & soft close |
| Drawer sliders | Soft close |
| Handles | Brushed stainless steel |
| Configuration | |
| Storage accessories | N/A |
| Water protection | Phenolic Board in High Humidly Areas |
| Storage windows | N/A |
| Backsplash | Tiles |
| Countertop drainage angle | 3° |
| Countertop overhang | 50mm |
| Storage size | 6 m3 |
| Life Expectancy | 15 Years |
We only use the most high end quality products, design for both functionality and aesthetics, then fabricate and install with the utmost diligence. Dumaguete Kitchen Cabinets should always be your contractor of choice !!

