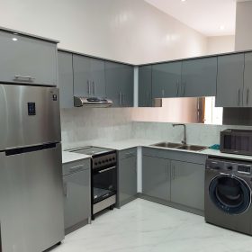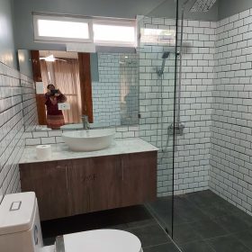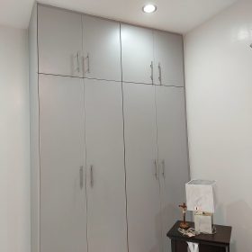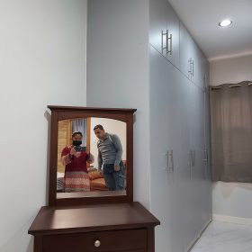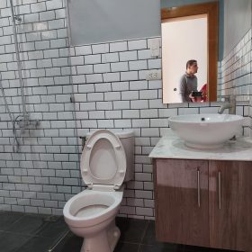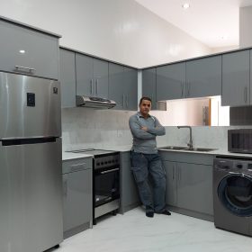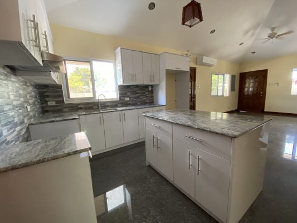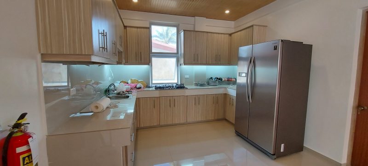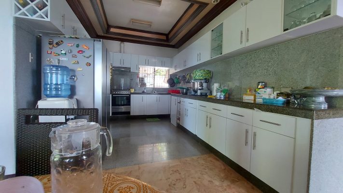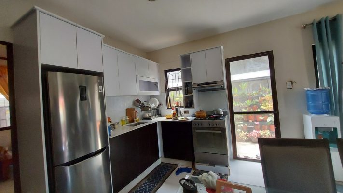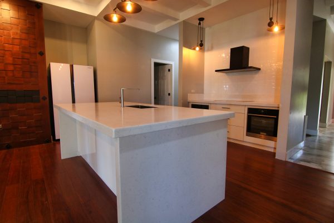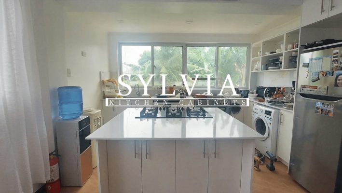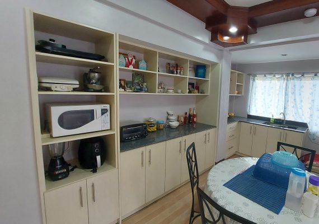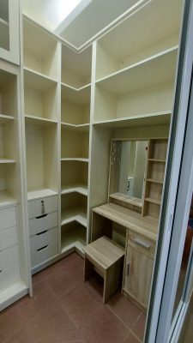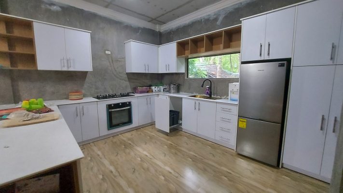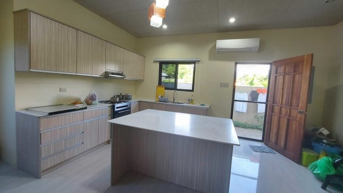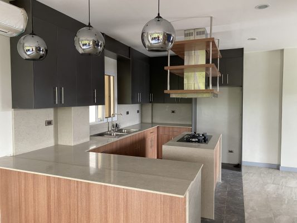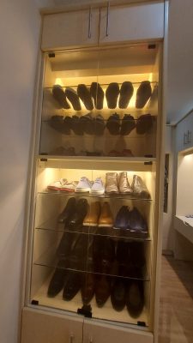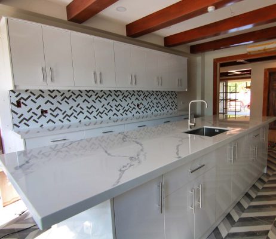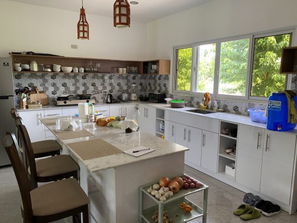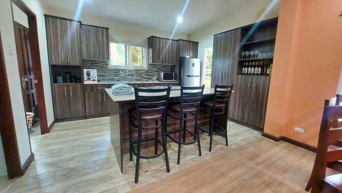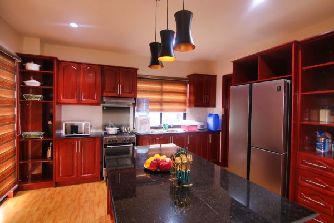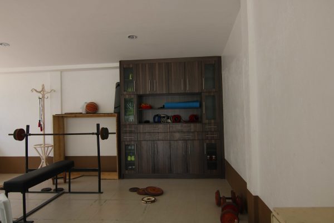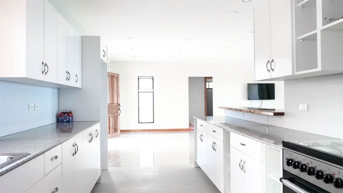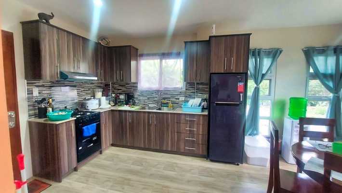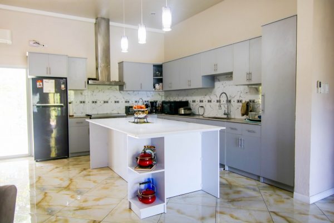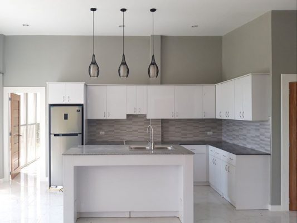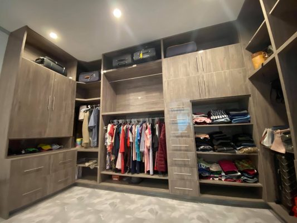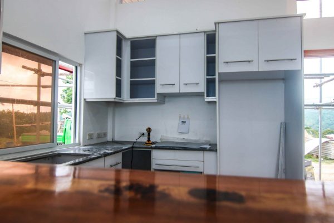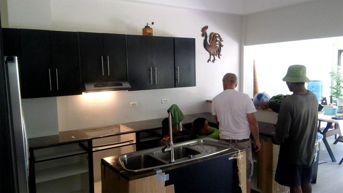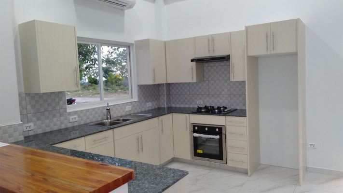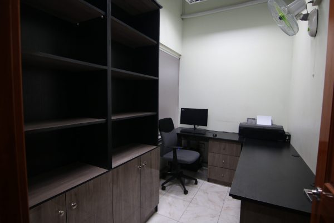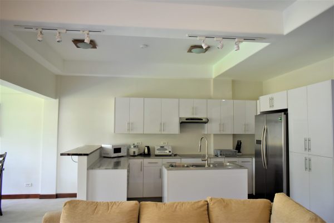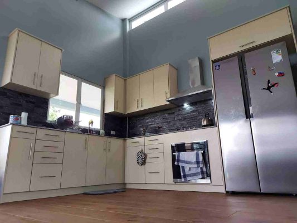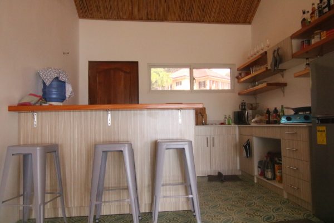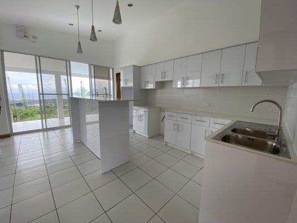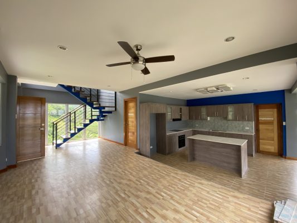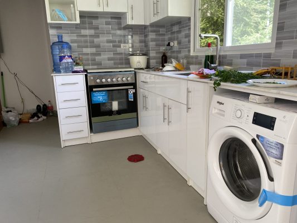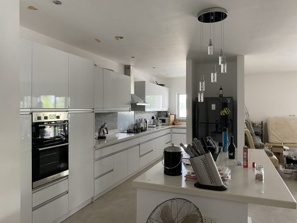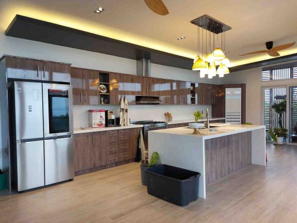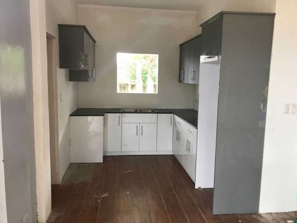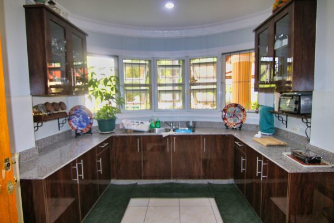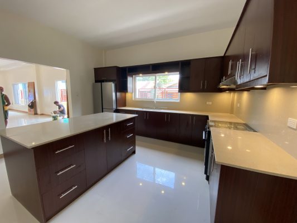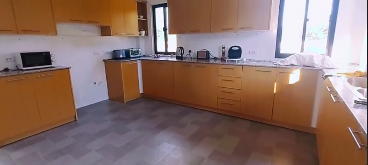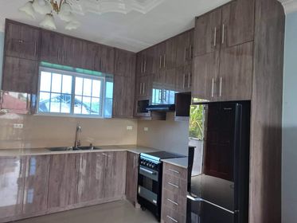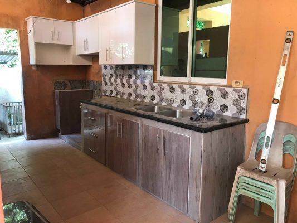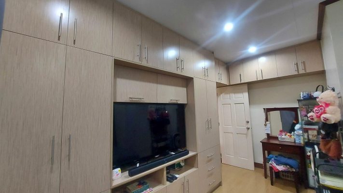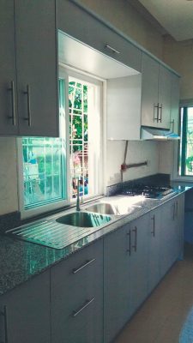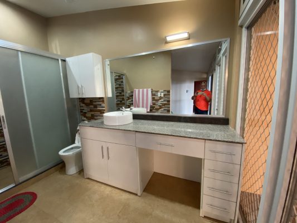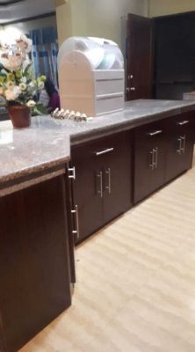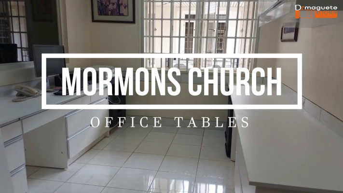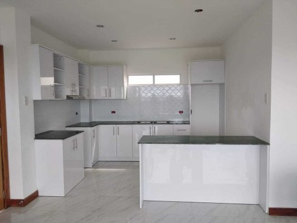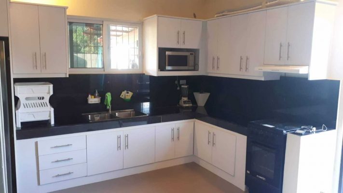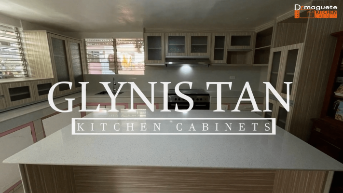Josh’s Cozy and Efficient Kitchen
This kitchen cabinetry project was in a newly built house, constructed by Dumaguete PhilX Condev , in a spectacular overlooking community in Dauin developed by Metro Dumaguete Estates. The client, Josh, did not want anything too fancy or large, but definitely something that added to the overall attractiveness of the house. We were able to […]
This kitchen cabinetry project was in a newly built house, constructed by Dumaguete PhilX Condev , in a spectacular overlooking community in Dauin developed by Metro Dumaguete Estates. The client, Josh, did not want anything too fancy or large, but definitely something that added to the overall attractiveness of the house. We were able to satisfy his needs with an L-shaped design which incorporated a built in dishwasher. Besides the kitchen, we supplied and installed bedroom closet units and washroom vanities. While preparing his meals, Josh has a spectacular view of the ocean with Apo Island in the forefront!
For any of your cabinetry needs, no matter which room of the house, please contact us to see how we can make your dreams a reality!
Kitchen Cabinets, Washroom Vanities and Bedroom Cupboards Gallery
| Specifications | |
| Client name | Josh |
| Location | Dauin, Negros Oriental |
| Purpose | Kitchen, Washroom Vanities and Bedroom Closets |
| Cabinetry style | Traditional Modern |
| Materials | |
| Basebox | Matte White Particleboard |
| Faces | Glossy and Matte Grey |
| Countetops | Granite |
| Hinges | Pneumatic & soft close |
| Drawer sliders | Soft close |
| Handles | Brushed stainless steel |
| Configuration | |
| Storage accessories | N/A |
| Water protection | Phenolic Board in High Humidly Areas |
| Storage windows | N/A |
| Backsplash | Tiles |
| Countertop drainage angle | 3° |
| Countertop overhang | 50mm |
| Storage size | 6 m3 |
| Life Expectancy | 15 Years |
DPX Kitchen will always bring to our clients beautiful designs, top quality materials and exacting workmanship.

