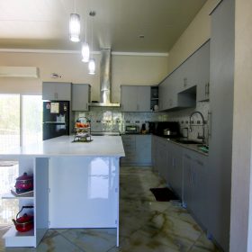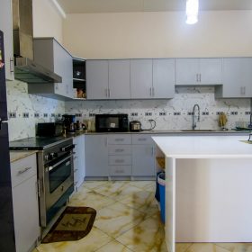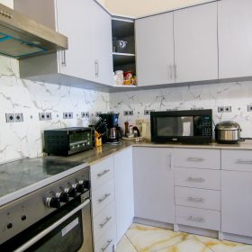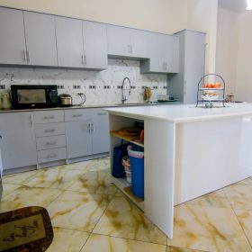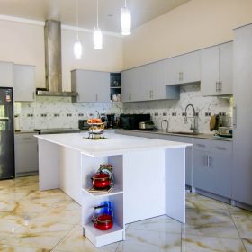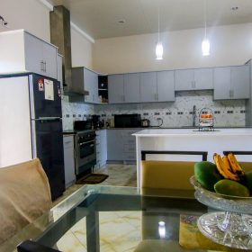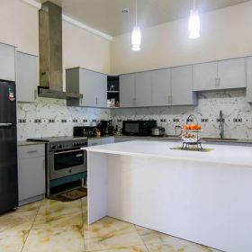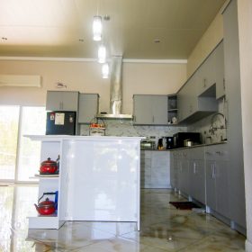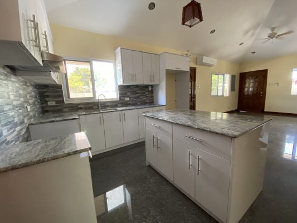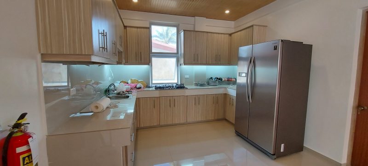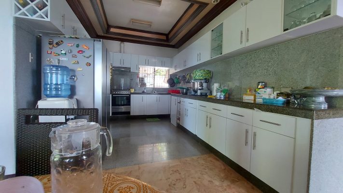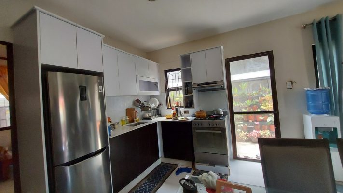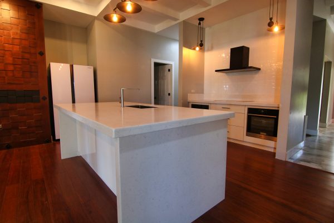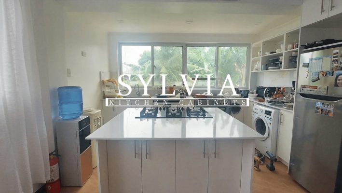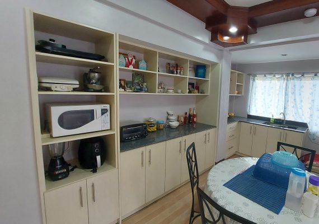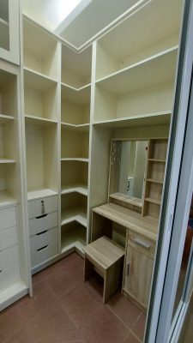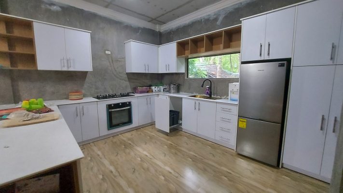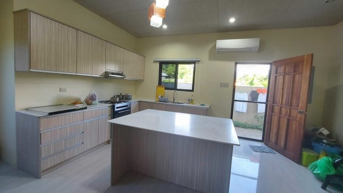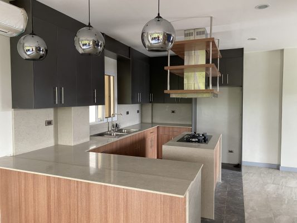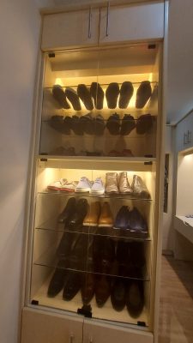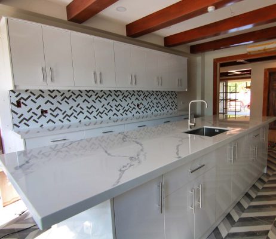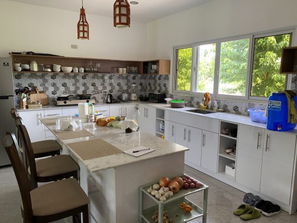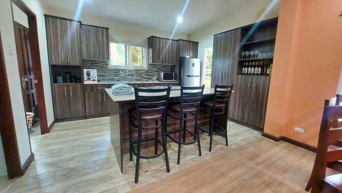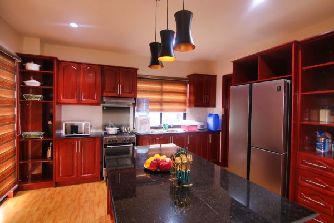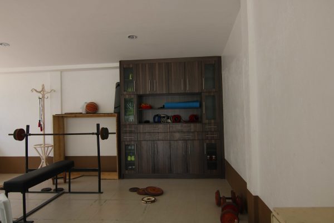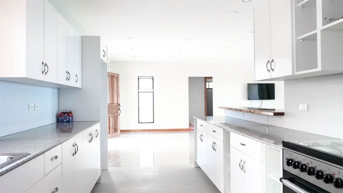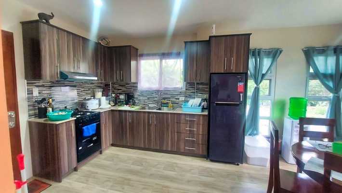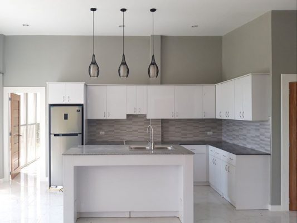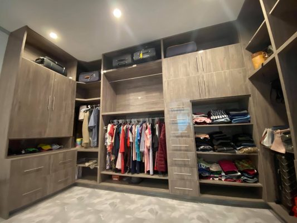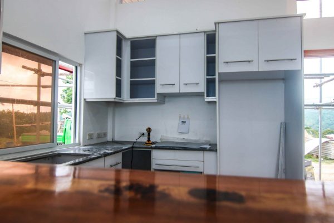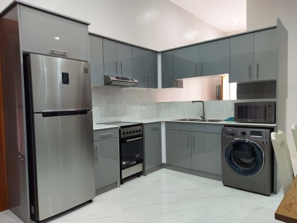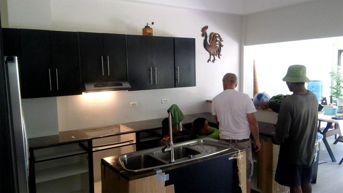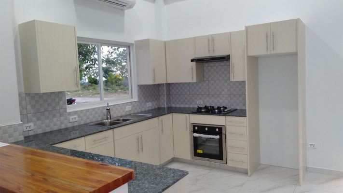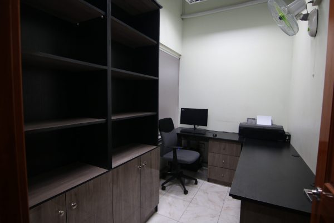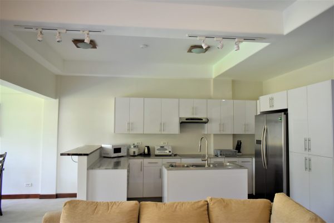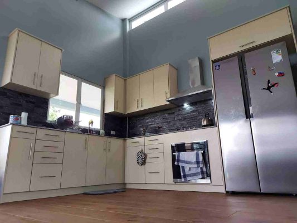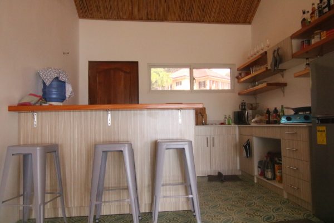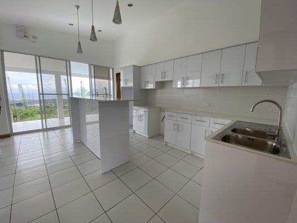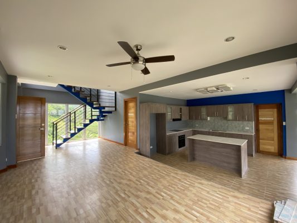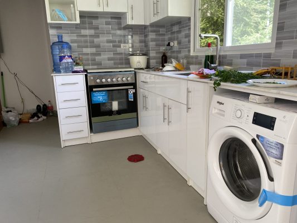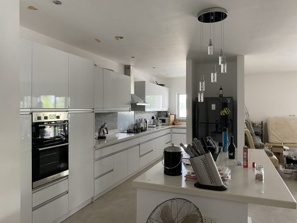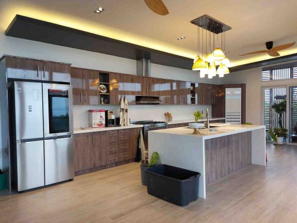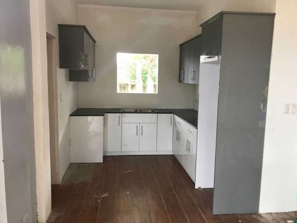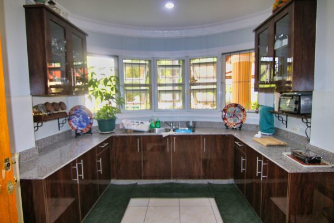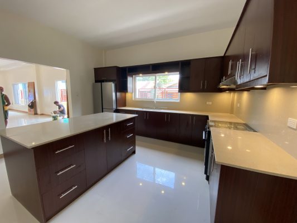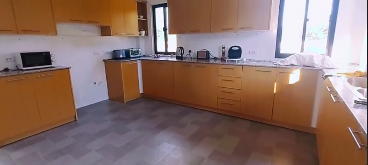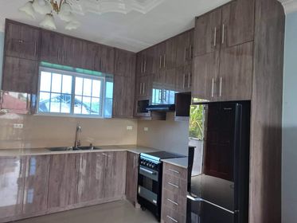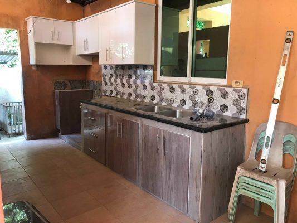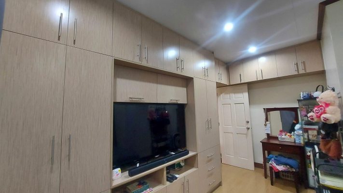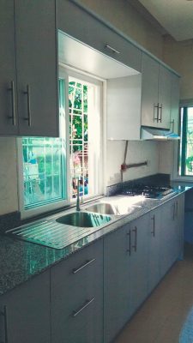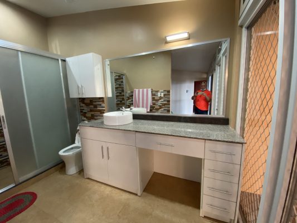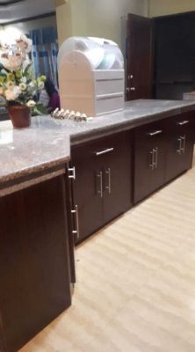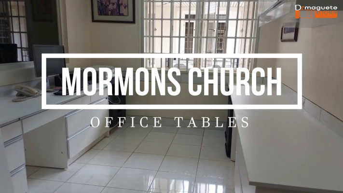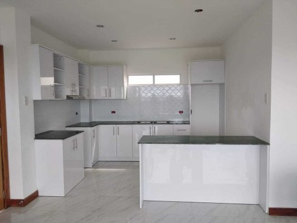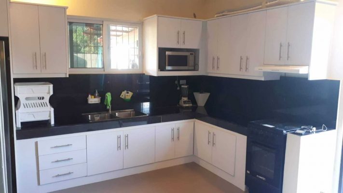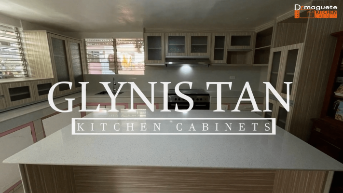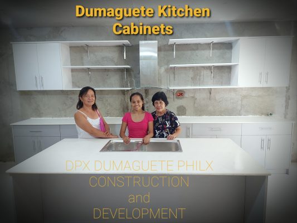Gloria’s Kitchen Cabinet Project
This kitchen cabinet project began when Gloria and her husband contacted us when their new house was just about finished. They want a classic, but modern design that would spectacularly set their house apart. Our design team, visited the house, took measurements and pictures then sat down with the couple to prepare a proposal that […]
This kitchen cabinet project began when Gloria and her husband contacted us when their new house was just about finished. They want a classic, but modern design that would spectacularly set their house apart. Our design team, visited the house, took measurements and pictures then sat down with the couple to prepare a proposal that would make them happy. The design proposal we submitted was accepted then we got to work turning their dream into a reality.
| Specifications | |
| Client name | Gloria |
| Location | Masaplod, Norte, Dauin |
| Purpose | Kitchen Cabinets |
| Cabinetry style | Modern/Classic |
| Materials | |
| Basebox | Matte White Particleboard |
| Faces | Clossy White MDF |
| Countetops | Granite |
| Hinges | Pneumatic & soft close |
| Drawer sliders | Soft close |
| Handles | Brushed stainless steel |
| Configuration | |
| Storage accessories | N/A |
| Water protection | N/A |
| Storage windows | N/A |
| Backsplash | N/A |
| Countertop drainage angle | 3° |
| Countertop overhang | 150mm |
| Storage size | 12 m3 |
| Life Expectancy | 15 Years |
Gloria’s Kitchen Cabinet Project Gallery
If you are interested to get started on your won kitchen cabinet project, visit our design page here, and take a look at our video here

